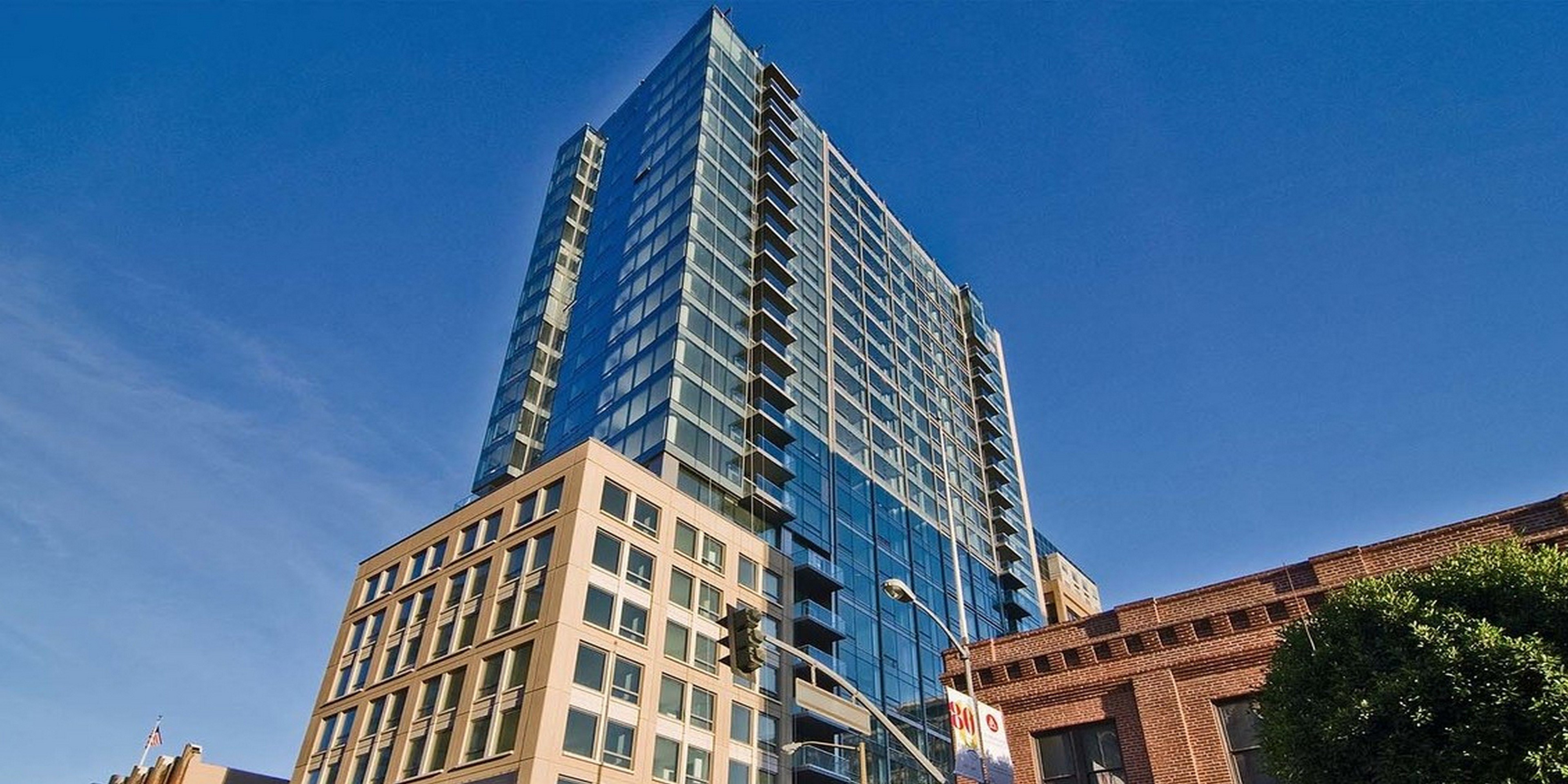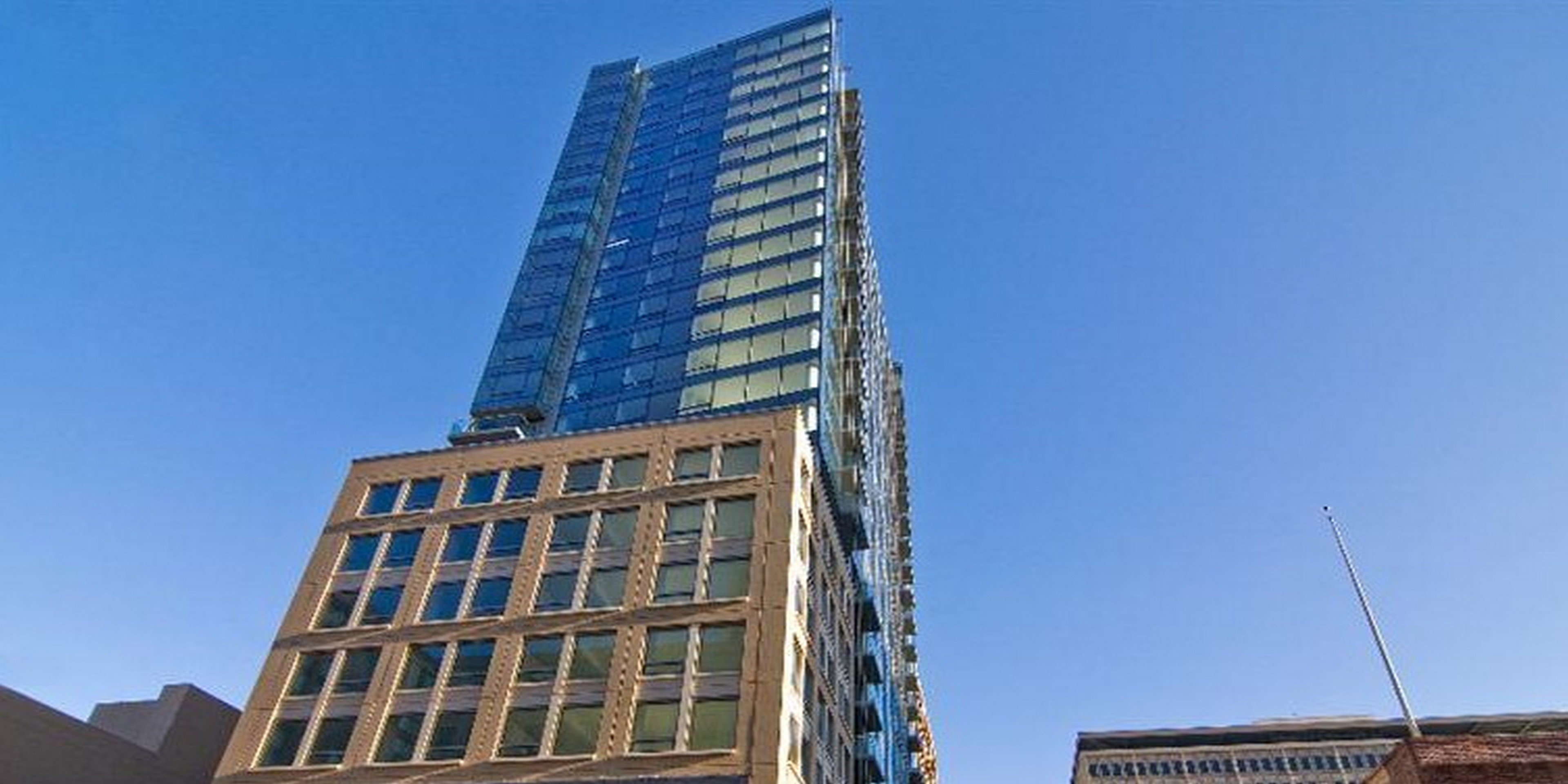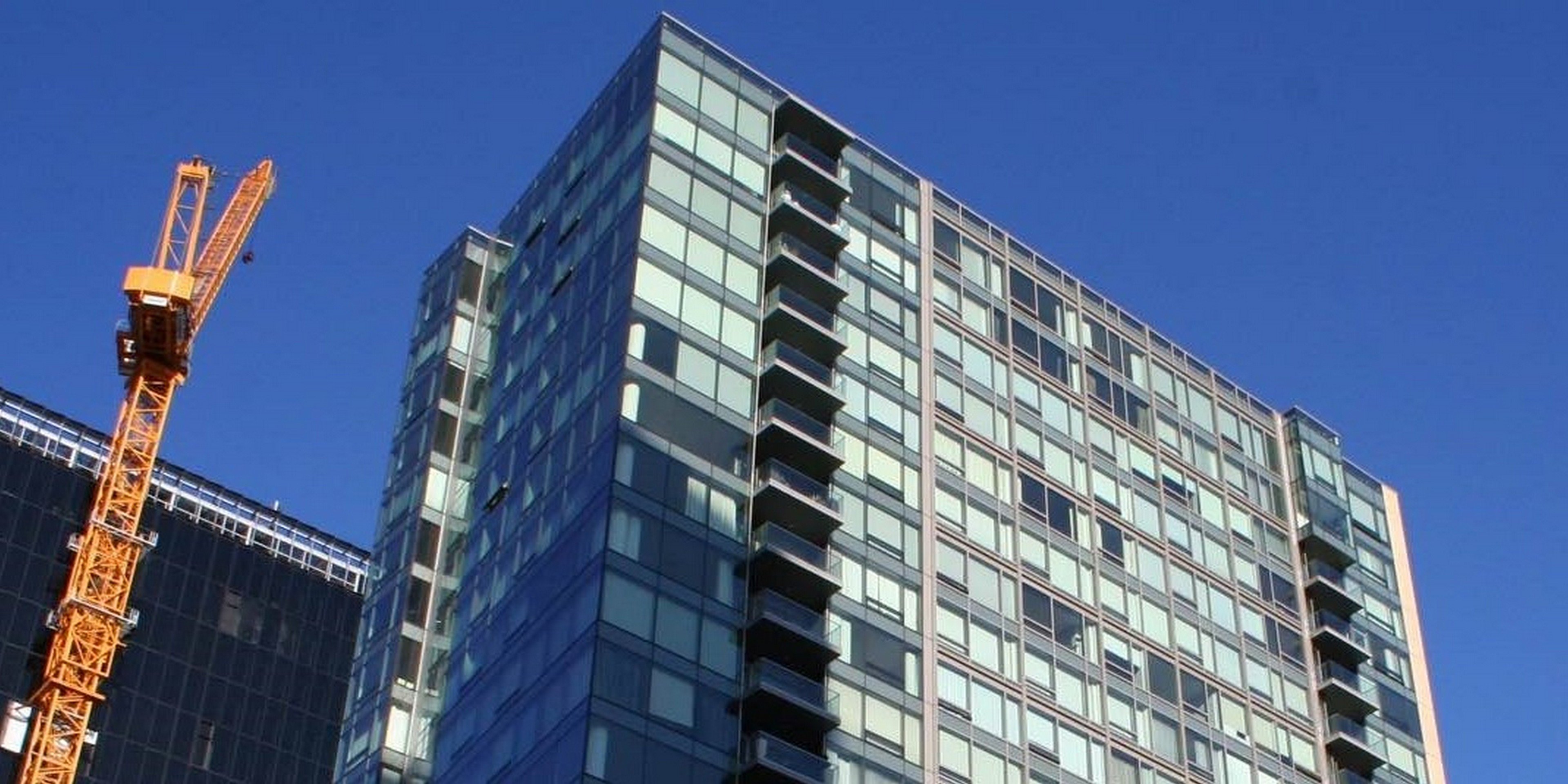ONE HAWTHORNE STREET
This project included a new design of a concrete building of about 12,000 square feet in footprint consisting of 25 levels of condominium on top of retail and lobby ground level and three sub-grade parking levels
Location: San Francisco, California



